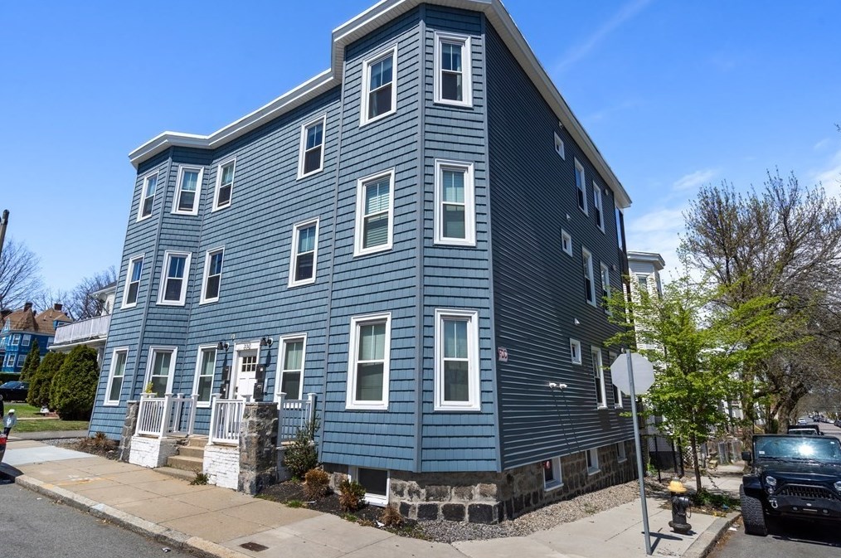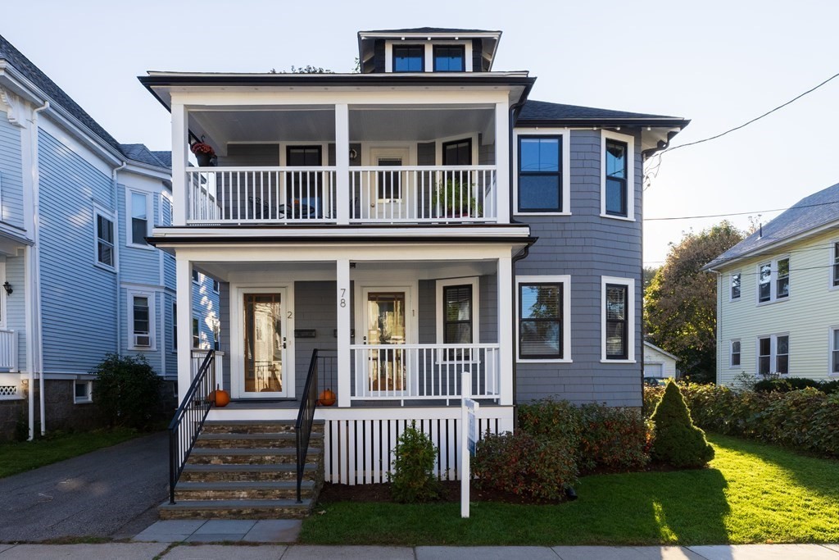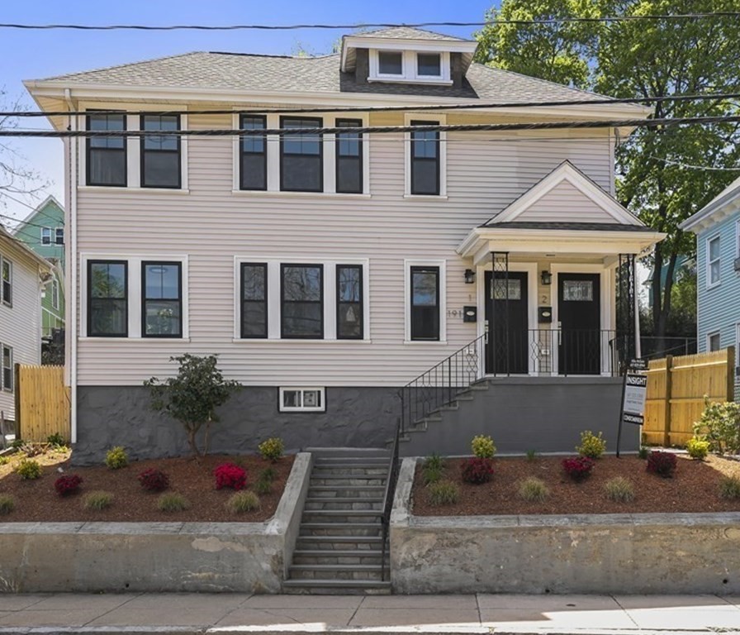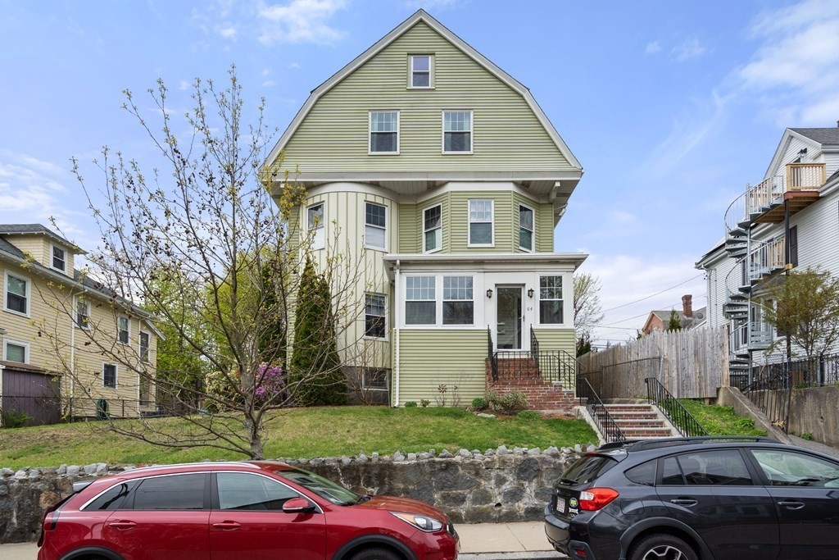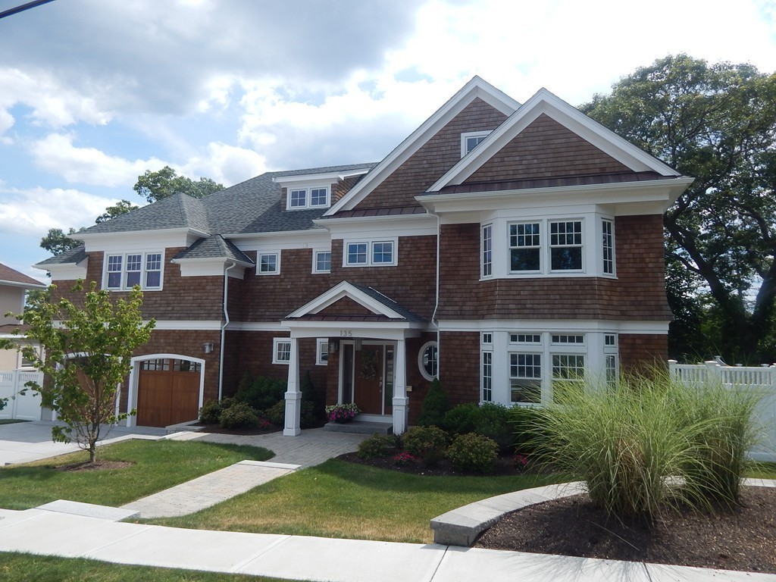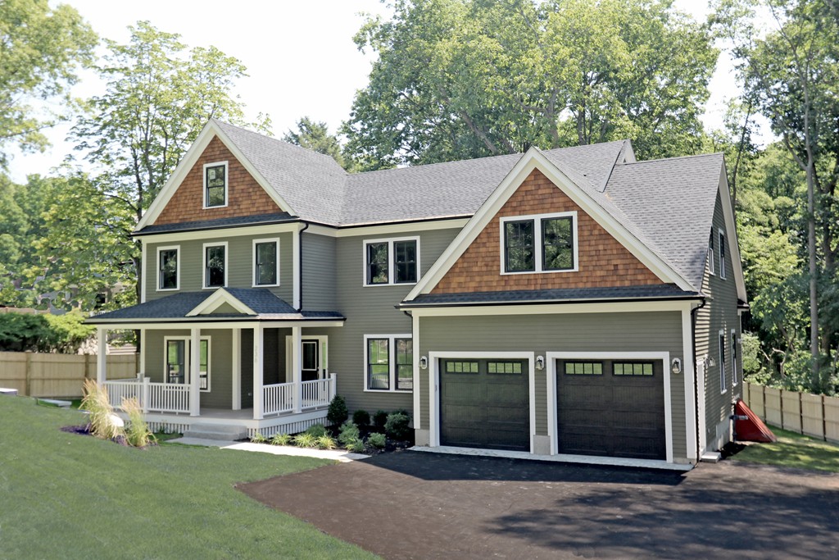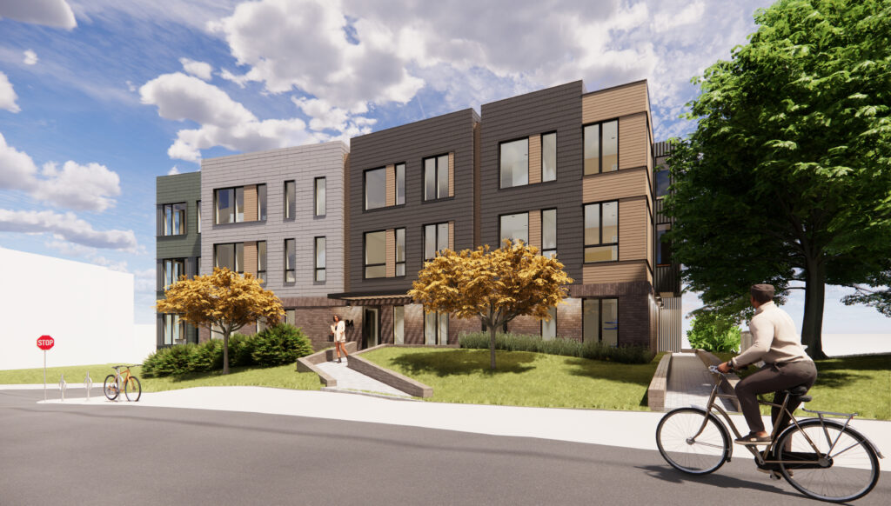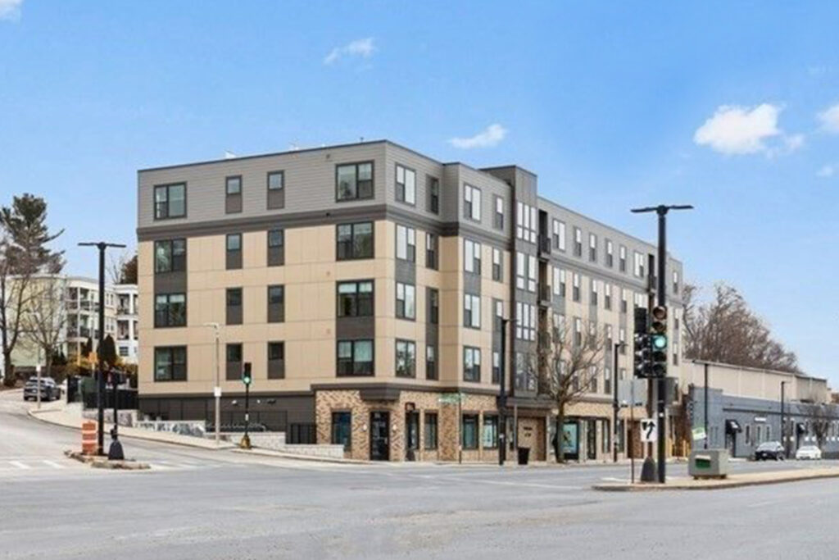
Wellington at 1301, Mattapan
Masterful execution of a thoughtfully crafted mid-rise in the heart of Boston’s Mattapan neighborhood
Blending seamlessly into the surrounding neighborhood, this five-floor, 39-unit building is a mix of one bedrooms and two bedrooms with a limited number of three bedrooms. Crafted to the highest of today’s modern building standards. Each unit features stunning kitchens, stainless steel appliances, gas cooking, quartz countertops, designer tile baths, spacious living areas, and an array of natural light in the units. The building showcases additional amenities including: a common area deck, a residents’ lounge; bike storage; close access to public transportation.

